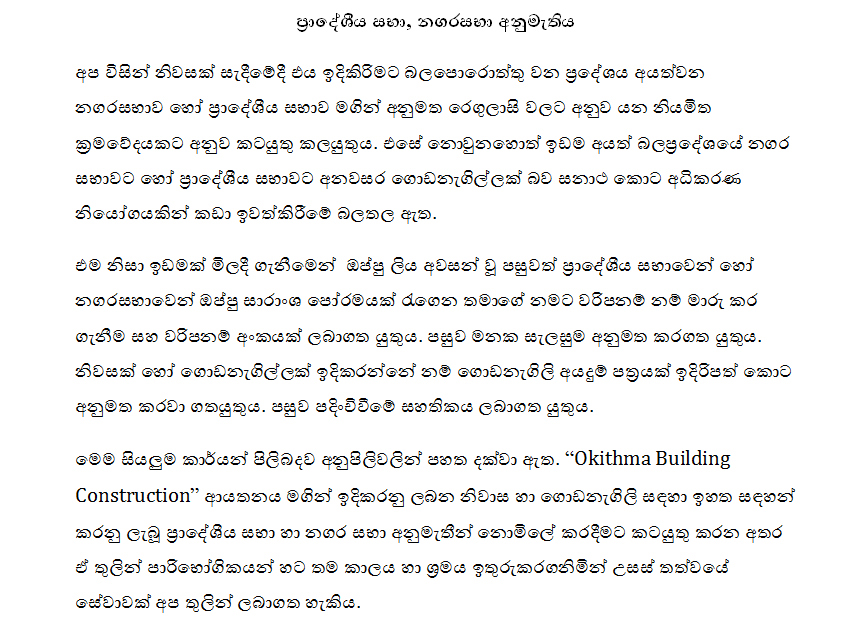
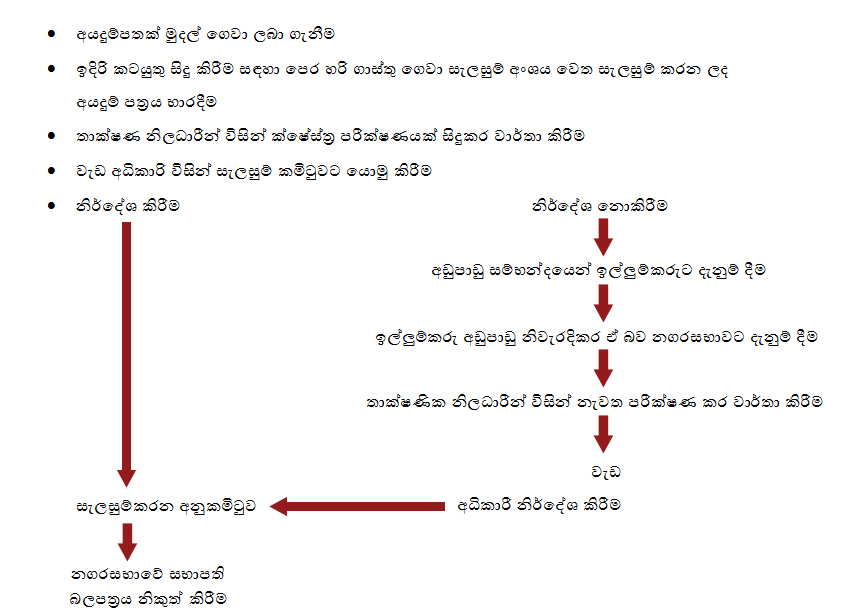
ගොඩනැගිලි අයදුම්පත්රඩ්යක් ඉදිරිපත් කිරීම
Building Plan Approval
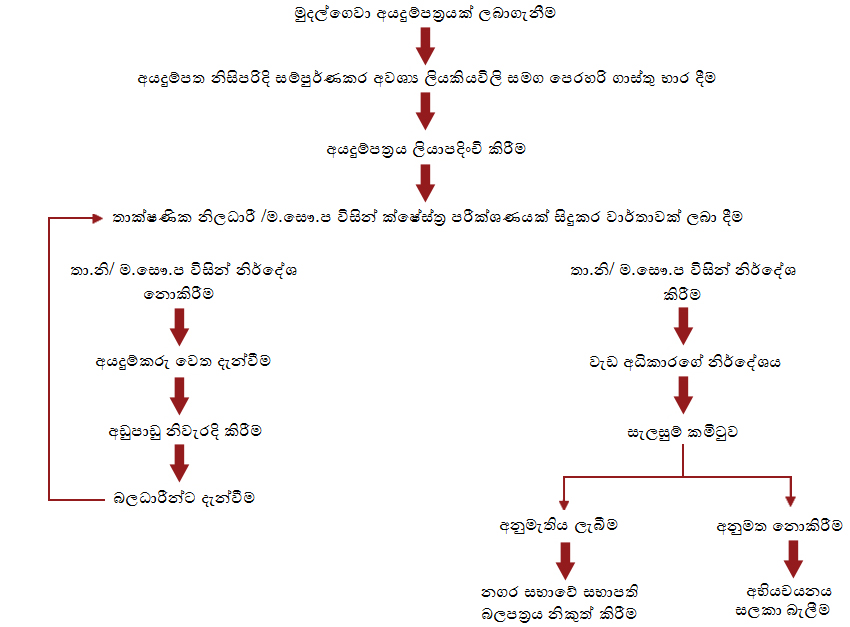
අනුකුලතා සහතිකයක් ලබාගන්නා ආකාරය
Council Approval Process
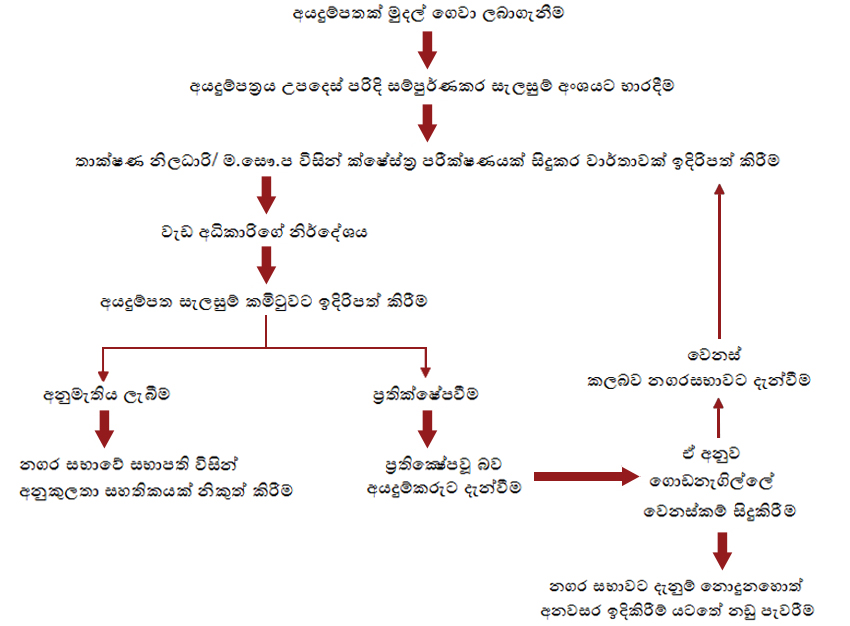
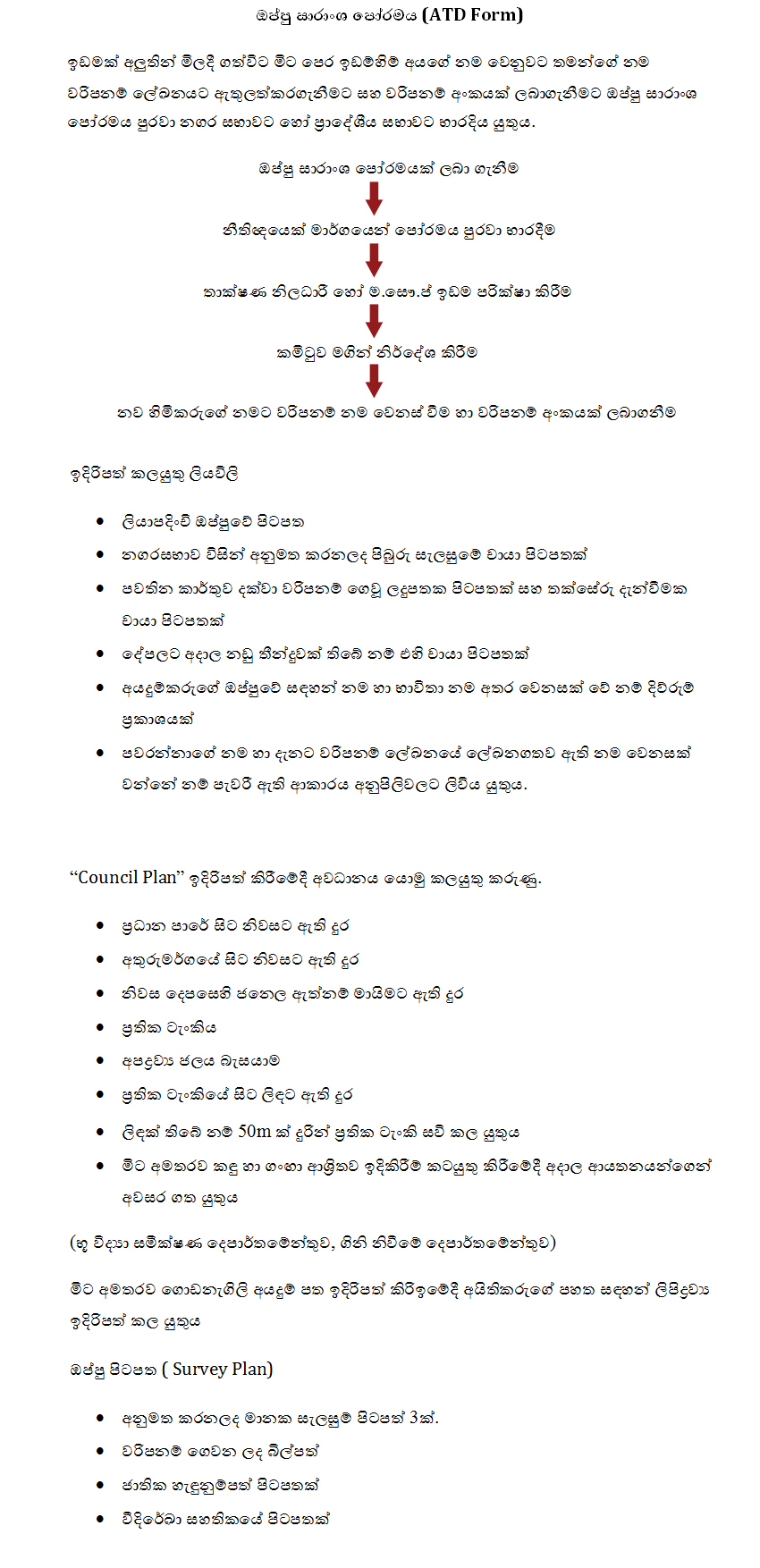
Survey Plan
There are several methods to prepare a survey plan for a new land or an existing land and there are several sections, namely commercial, semi urban and rural which are further categorized as 6-8 perches, 8-10 perches, 10-20 perches and 20-4 etc. The cost is decided according to the same category which is issued by the Department of Land Registry.
Payment Plan
The significance of “Okithma Building Constructions” when compared to the other players in the field is how the payment plan is designed. The charges are done under a special payment plan where the clients should pay the amount within the time span of construction providing the company as well as the client a win-win situation.
If the services such as land testing, drawing architectural plans, 3D plans, BOQ and estimate, municipal council plans and structural drawing are done through our company, that Rs.200 000/= is reduced from the full payment. The rest of the payment should be completed during the time span of construction. The benefit our clients get through this system is that they do not have to pay any additional amount more than what is required and it should be done for what is being constructed.


